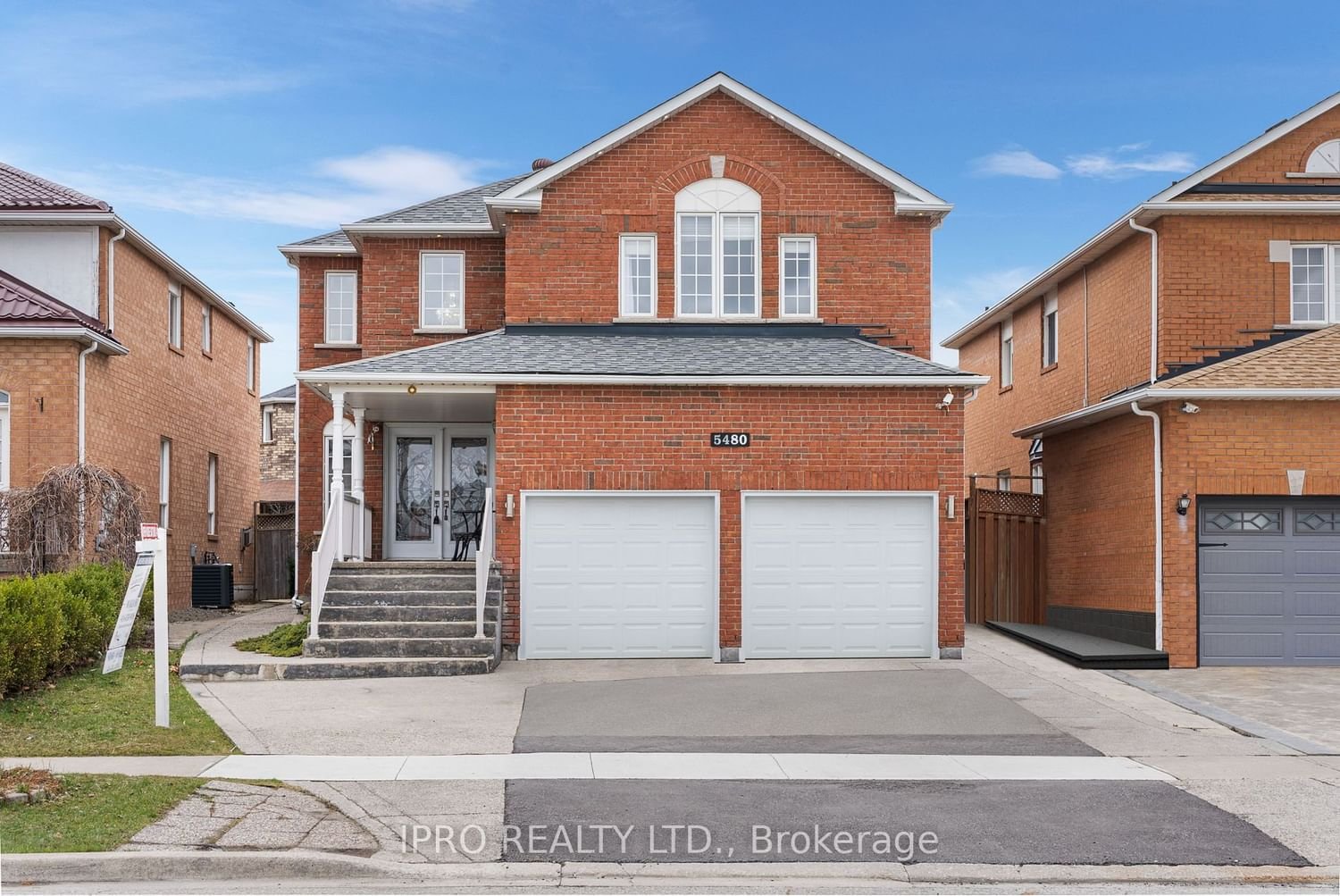$1,659,000
$*,***,***
4+2-Bed
4-Bath
2500-3000 Sq. ft
Listed on 4/5/24
Listed by IPRO REALTY LTD.
Exquisite 4+2 Detached home on one of the most premium streets in East Credit, near Heartland Town Centre. **More than 3,500 sqft. of living space with professionally finished basement with separate entrance, 2-beds, bathroom, kitchen and separate laundry **Renovated $$$ top to bottom with high quality finishes **Custom gourmet kitchen with tall cabinets, island, quartz countertops and high-end appliances **Open Concept family room w/fireplace and oversized eat-in room **Double-storey ceiling grand foyer and dining room **Hardwood and carpet free throughout **Piano Staircase with Iron Spindles **Renovated bathrooms with stand-in showers and glass doors and jets **Large backyard with stamped concrete **Main floor laundry w/access to double-car garage **Parking up to 6 cars **Pride of Ownership **Spectacular Location Close to Highly ranked Rick Hansen S.S. Braeben Golf, parks. Minutes to Heartland Town Centre, Hwy 401/403, Square One.
Roof (2023), Furnace owned (2023), AC owned (2023), Backyard Concrete(2023), Bsmt Stairs (4 yrs old), Tankless HWT owned (5 yrs old). Upstairs Bath (2023), Bsmt Kitchen (2022).
To view this property's sale price history please sign in or register
| List Date | List Price | Last Status | Sold Date | Sold Price | Days on Market |
|---|---|---|---|---|---|
| XXX | XXX | XXX | XXX | XXX | XXX |
W8205938
Detached, 2-Storey
2500-3000
9+4
4+2
4
2
Built-In
6
Central Air
Finished, Sep Entrance
Y
N
Brick
Forced Air
Y
$6,830.00 (2023)
109.91x39.37 (Feet)
